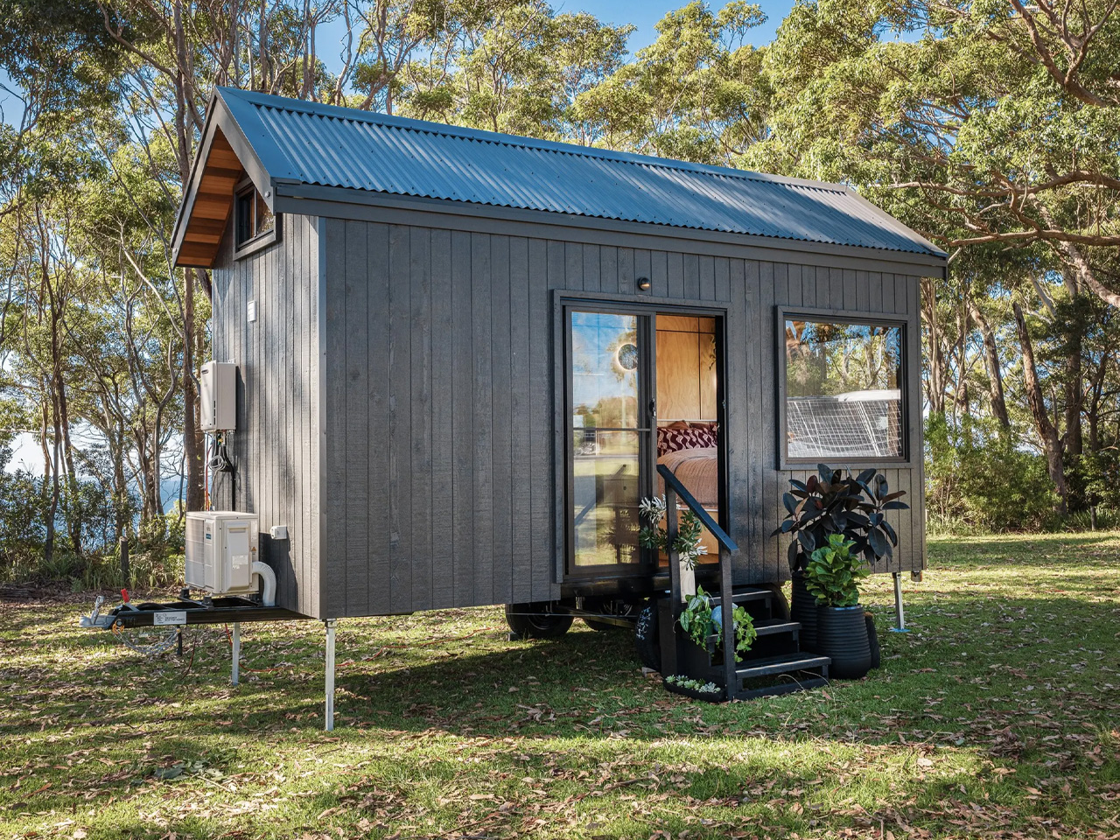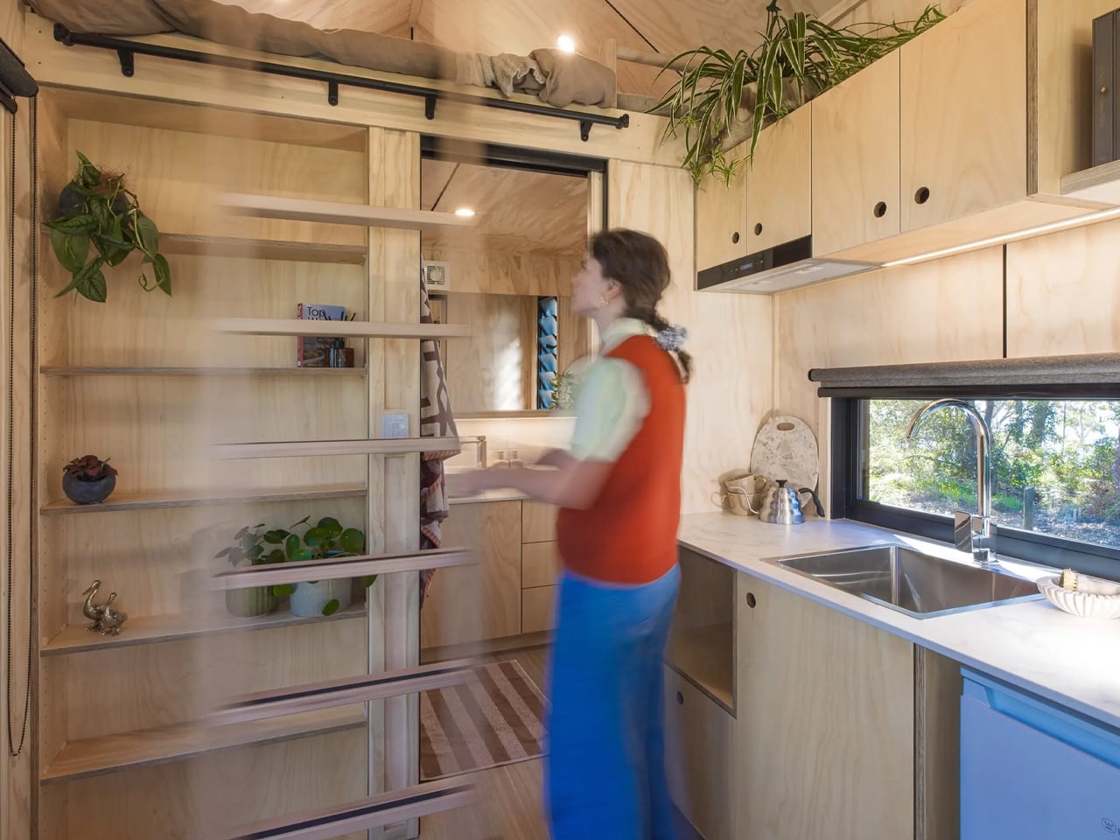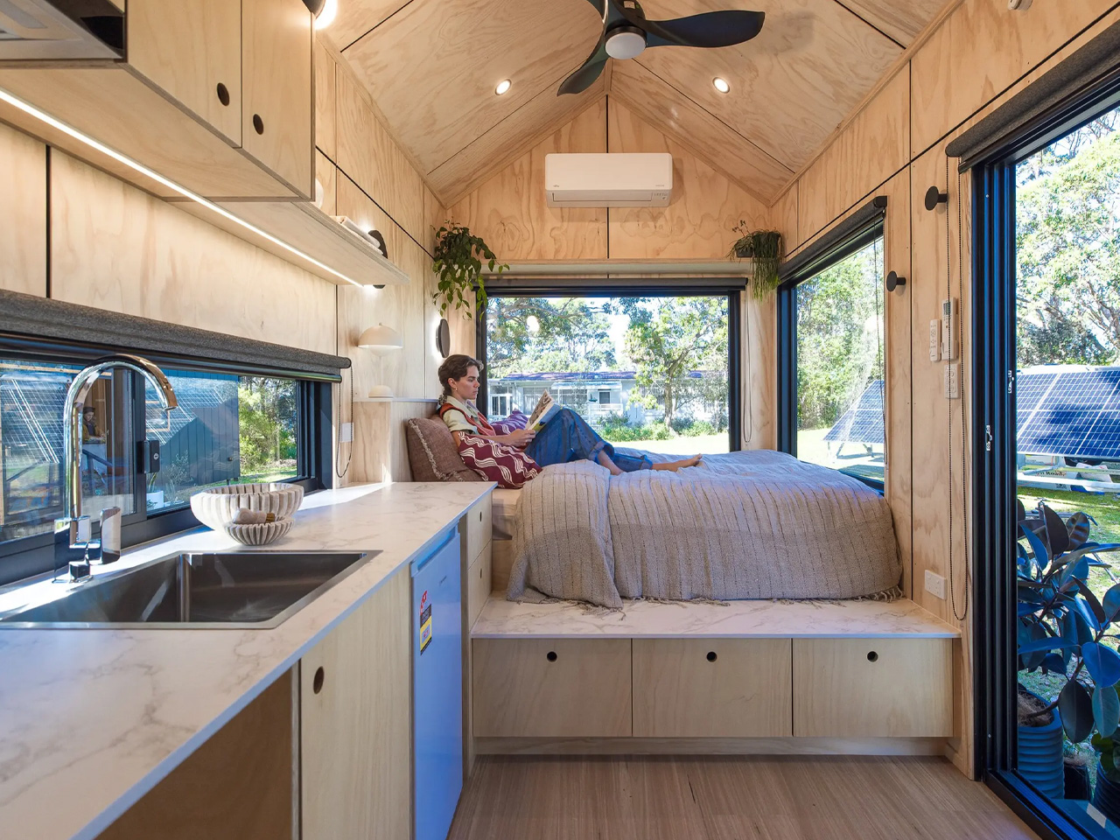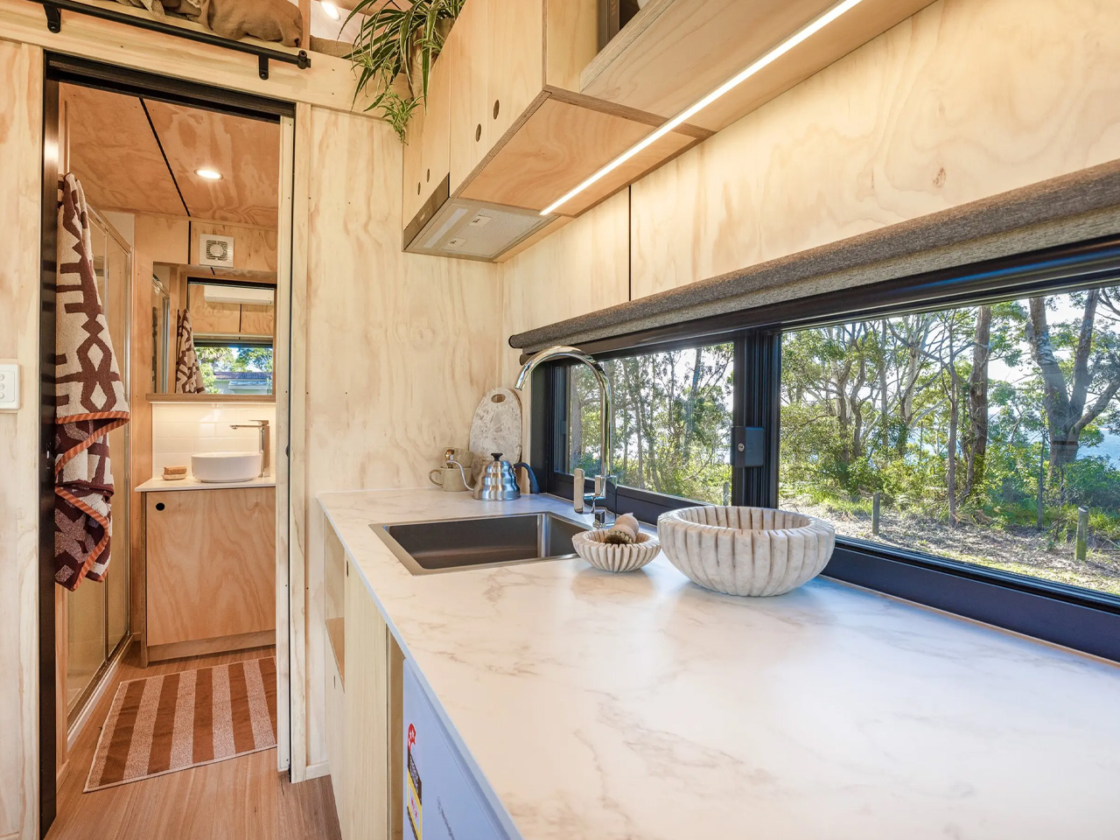
The Five Four tiny home by Designer Eco Tiny Homes is a study in compact living where every inch is designed with intention. Its footprint measures just 5.4 meters in length, making it smaller than many city apartments, yet it comfortably accommodates up to four people. The home’s form is simple and understated, featuring a plywood interior that adds warmth and a quiet, textured quality. Large windows and a sliding glass door invite daylight into the main living space, creating a seamless connection between the interior and the outdoors. The result is an atmosphere that feels open and calm despite the home’s minimal dimensions.
The open-plan layout allows the living, dining, and sleeping areas to flow into one another, avoiding the sense of confinement that can sometimes characterize smaller homes. The kitchen is straightforward, equipped with an electric cooktop, sink, and compact fridge. It offers enough workspace for essential tasks while keeping the footprint minimal. There’s a clear focus on utility throughout, with each element serving a purpose and contributing to the overall cohesion of the space.
Designer: Designer Eco Tiny Homes


Sleeping arrangements in the Five Four are flexible. The model is available with or without a loft, offering options for both those who prefer all amenities on a single level and those who want the added separation or storage a loft provides. The loft version can host a sleeping area or simply serve as extra storage, keeping the main floor uncluttered. The main bedroom and living zone merge, allowing the space to adapt to different routines throughout the day, whether lounging, reading, or sleeping.
Storage solutions are thoughtfully integrated. The open areas remain uncluttered thanks to the use of built-in cabinetry and the option for a loft to function as a storage area. The bathroom, tucked discreetly behind a sliding door, is equipped with a modern shower, full-sized vanity, and medicine cabinet. This approach keeps the private zone distinct without sacrificing accessibility. The house’s compactness also brings the advantage of easy maintenance, which is often sought after in minimal living environments.


Mobility is another key feature of the Five Four. Its small size and weight, under 4.5 tons, make it relatively easy to move compared to many other homes. If you’re someone who requires flexibility or may need to relocate, this feature is especially valuable. Off-grid options further underline the home’s adaptability, opening up possibilities for living in more remote or unconventional locations.
The Five Four does not attempt to do everything at once. Instead, it refines the essentials, creating a living space that feels both practical and inviting. The plywood finish, subtle layout, and honest materials echo the clarity and restraint often found in minimal design style. In this home, the focus shifts from excess to experience, and the beauty lies in how each element quietly supports the rhythms of daily life.



The post Ultra-Compact & Light-Filled Tiny Home Is Cleverly Designed For Peak Flexibility & Comfort first appeared on Yanko Design.
Read More . . .|
 | Tweet
| Tweet